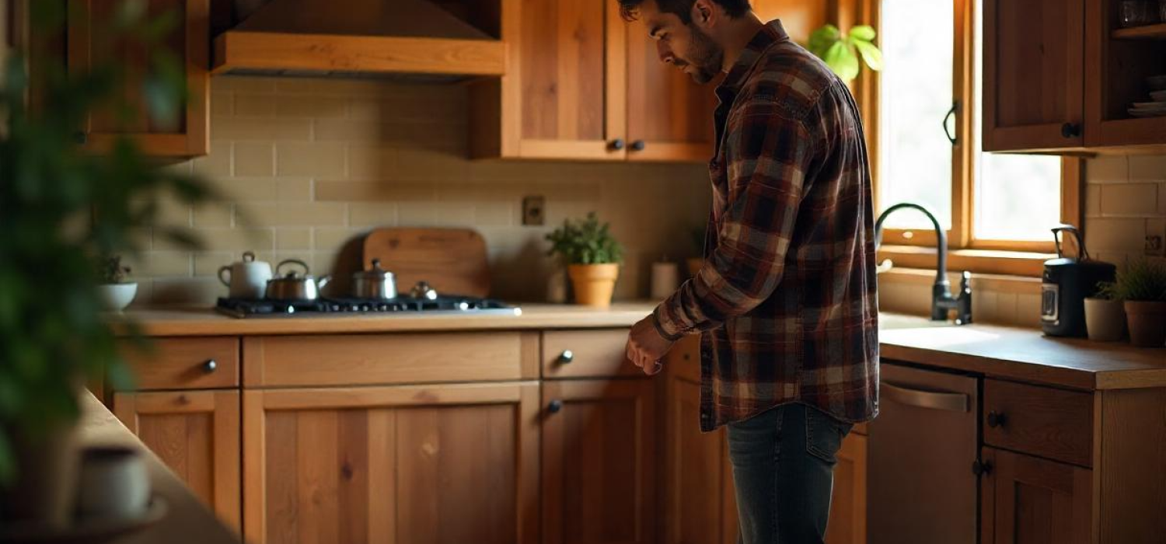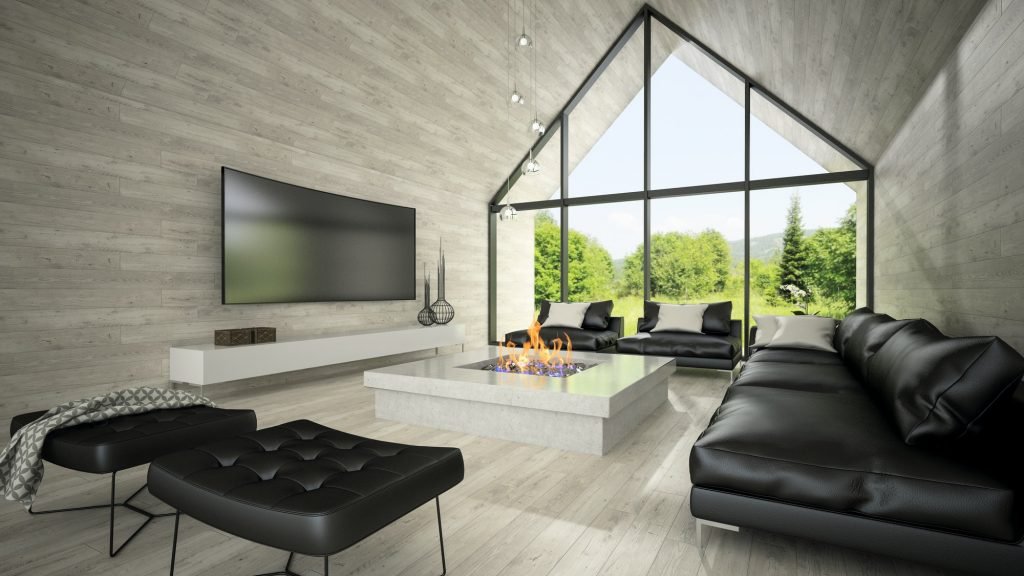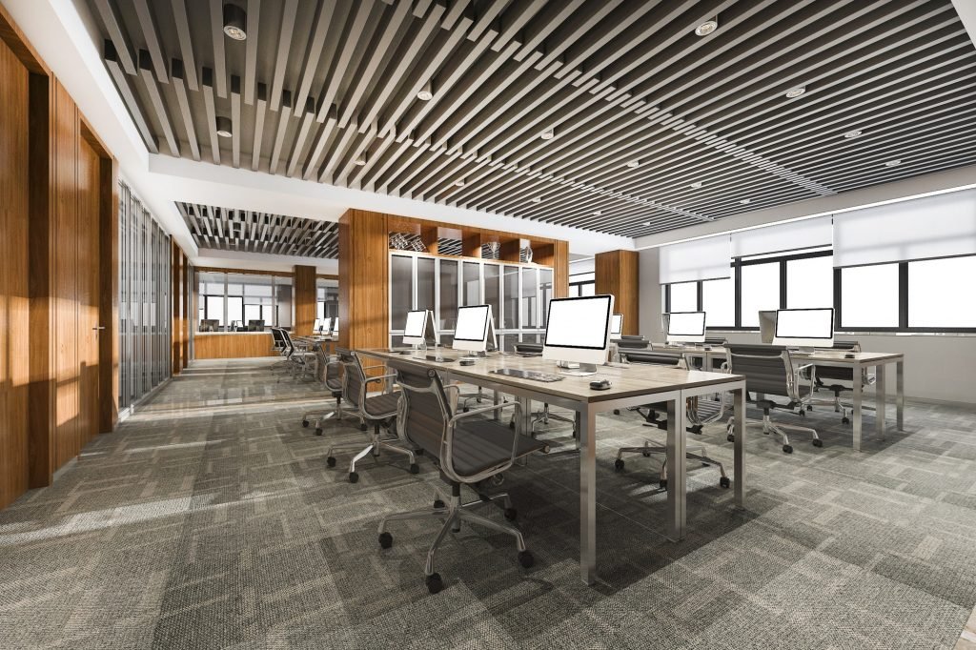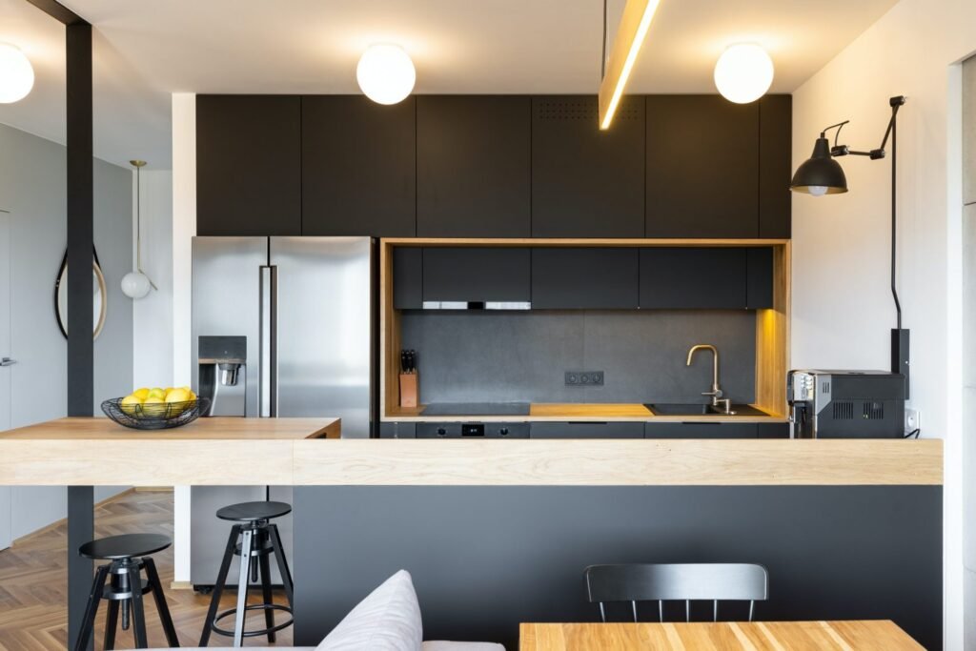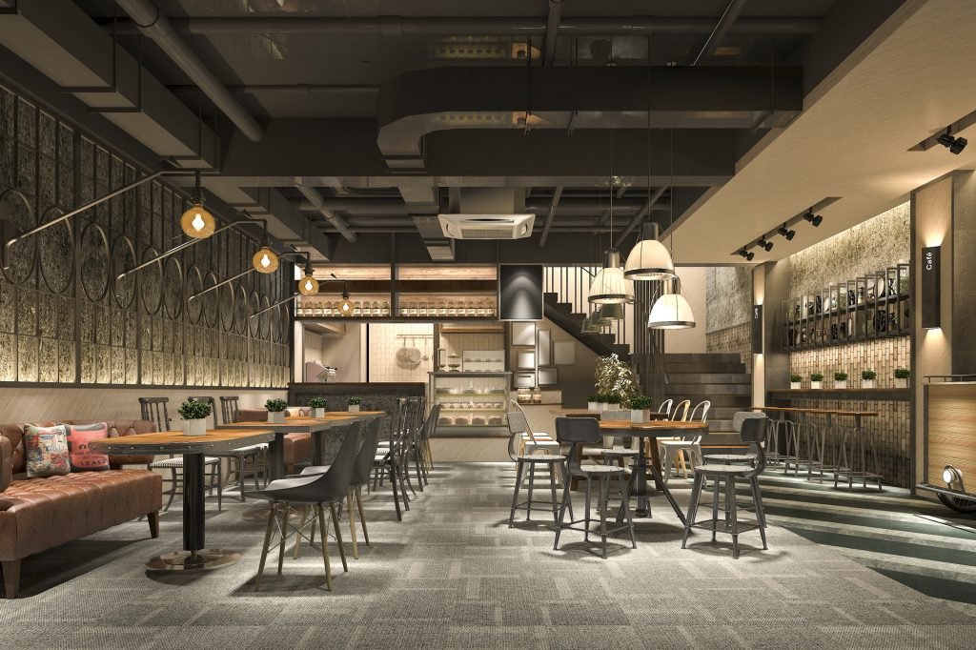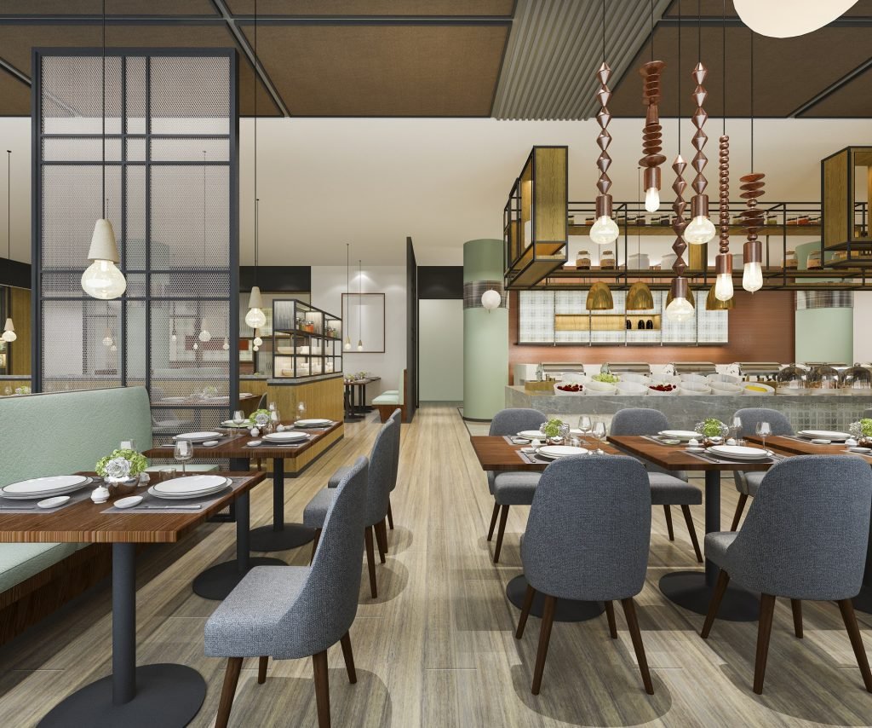Open-concept kitchen remodeling has become a transformative trend in modern home design, especially in bustling urban areas like New York City (NYC) and the suburban enclaves of Bergen County, New Jersey. This design approach eliminates barriers between the kitchen and adjacent living spaces, fostering a sense of openness, enhancing natural light, and promoting social interaction. For homeowners in NYC neighborhoods and Bergen County towns such as Ridgewood, Franklin Lakes, and Tenafly, embracing an open-concept kitchen remodel can significantly enhance both the functionality and aesthetic appeal of their homes.
The concept of open kitchens gained prominence in the late 20th century, reflecting a shift towards more informal and integrated living spaces. By merging the kitchen with dining and living areas, homeowners created multifunctional spaces that cater to modern lifestyles. This design not only facilitates easier movement and communication but also allows for more flexible use of space, making homes feel larger and more connected.
Benefits of Open-Concept Kitchen Remodeling
Enhanced Social Interaction
An open kitchen design allows hosts to engage with guests or family members while preparing meals, making gatherings more inclusive and enjoyable.
Improved Natural Light
Removing walls between the kitchen and adjacent rooms allows light to flow more freely, brightening the entire space and creating a more inviting atmosphere.
Increased Home Value
Open-concept layouts are highly sought after in the real estate market. Homes with such designs often attract more buyers and can command higher resale values.
Flexible Space Utilization
Without partition walls, homeowners have more flexibility in arranging furniture and decor, allowing for a more personalized and adaptable living area.
Considerations for NYC and Bergen County Homes
When contemplating an open-concept kitchen remodel in NYC or Bergen County, it’s essential to consider the unique characteristics of these areas:
Space Constraints
NYC apartments often have limited square footage. An open-concept design can make small spaces feel more expansive, but it’s crucial to plan the layout carefully to ensure functionality.
Architectural Integrity
Many homes in Bergen County towns like Ridgewood and Tenafly boast historic architectural details. It’s important to balance modern open designs with the preservation of these classic elements.
Building Regulations
Both NYC and Bergen County have specific building codes and regulations. Consulting with local professionals ensures that the remodel complies with all necessary guidelines.
Design Elements to Consider
Kitchen Islands
Serving as both a functional workspace and a social hub, kitchen islands are central to open-concept designs. They provide additional storage, seating, and can house appliances like cooktops or sinks.
Consistent Flooring
Using the same flooring material throughout the open space creates a seamless flow and enhances the sense of unity between different areas.
Cohesive Color Schemes
A unified color palette ensures that the kitchen blends harmoniously with adjoining spaces, creating a cohesive and aesthetically pleasing environment.
Efficient Ventilation
With fewer walls to contain cooking odors, investing in a high-quality ventilation system is essential to maintain air quality throughout the home.
Strategic Lighting
Combining ambient, task, and accent lighting can define different zones within the open space, adding depth and functionality.
Potential Challenges and Solutions
Noise Management
Without walls, noise from kitchen activities can travel more easily. Incorporating sound-absorbing materials, such as area rugs or acoustic panels, can help mitigate this issue.
Storage Solutions
With fewer walls for cabinetry, creative storage solutions, like under-island cabinets or open shelving, become essential to maintain organization.
Structural Modifications
Removing walls may require additional structural support, such as beams or columns. Consulting with a structural engineer ensures safety and compliance with building codes.
Case Studies: Transformations in NYC and Bergen County
Upper West Side, NYC
A 1,000-square-foot apartment underwent a renovation that included creating an open-concept kitchen. The redesign not only enhanced the natural light but also improved the functionality of the space, making it more suitable for modern living.
Ridgewood, NJ
A historic home was updated with an open kitchen that maintained the property’s traditional charm while introducing modern amenities. This balance between old and new added significant value to the home.
Engaging Professional Services
Embarking on an open-concept kitchen remodel requires careful planning and execution. Engaging experienced professionals, such as NYC Remodel Experts, ensures that the project meets aesthetic desires while adhering to structural and regulatory requirements. Their expertise in transforming kitchens and bathrooms across New York City makes them a trusted partner for such endeavors.
FAQs About Open Concept Kitchen Remodeling NYC
Q. What is an open-concept kitchen?
Ans: An open-concept kitchen is a design layout that removes barriers between the kitchen and adjacent living spaces, creating a unified area that promotes interaction and a sense of spaciousness.
Q. Does an open-concept kitchen increase home value?
Ans: Yes, open-concept layouts are popular among homebuyers and can enhance the appeal and value of a property.
Q. Are open-concept kitchens suitable for small apartments?
Ans: Absolutely. In smaller spaces, open-concept designs can make the area feel larger and more connected by eliminating unnecessary walls.
Q. How do I maintain privacy in an open-concept layout?
Ans: Incorporating strategic furniture placement, screens, or sliding partitions can help create distinct zones while maintaining flexibility.
Q. What are some alternatives to removing walls in my kitchen remodel?
Ans: Half-walls, open shelving, or glass partitions can create an open feel without fully eliminating separation.
Q. Do I need a permit for an open-concept kitchen remodel in NYC?
Ans: Yes, depending on the extent of the remodel, permits may be required. It’s advisable to work with a contractor familiar with local regulations.
Q. How long does an open-concept kitchen remodel take?
Ans: The timeline varies based on complexity but typically ranges from 6 to 12 weeks.
Q. What’s the average cost of an open-concept kitchen remodel in NYC and Bergen County?
Ans: Costs vary widely based on materials and labor, but expect to budget between $30,000 and $100,000.
Q. Can I incorporate smart technology in an open-concept kitchen?
Ans: Yes, integrating smart appliances and lighting systems can enhance functionality and efficiency.
Q. Who should I hire for my open-concept kitchen remodel?
Ans: Hiring experienced professionals like NYC Remodel Experts ensures quality workmanship and compliance with all local building codes.
Final Thoughts On Open Concept Kitchen Remodeling NYC
Open-concept kitchen remodeling offers numerous benefits, from enhancing social interactions to increasing property value. For homeowners in NYC and Bergen County, embracing this design can transform traditional layouts into modern, functional spaces that cater to contemporary lifestyles. By considering the unique characteristics of their homes and engaging with experienced professionals, homeowners can successfully navigate the remodeling process to achieve their desired outcomes.


